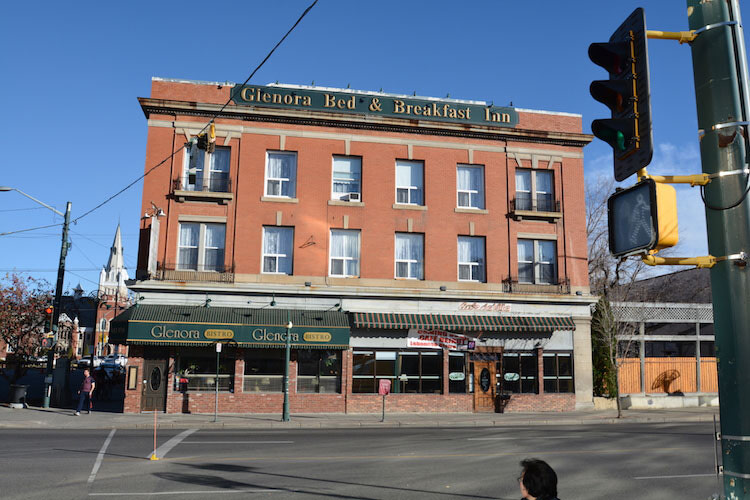Plan of action
|
Disassembly process
The pattern of brick coursing was important, as it held the walls together. The bricks themselves are historic, as they bear the stamp as having been produced at the Peter Andersen Brickyard, an Edmonton brickyard which was located on the south bank of the North Saskatchewan River, near the modern day Muttart Conservatory.
Restoring the ghost signs
The ghost signs advertising City Grocers and Central Drugs were originally painted directly on brick walls. Using the same processes used by conservators of fine art paintings, the signs were cleaned, sprayed with a conservation coating and scanned in three dimensions prior to disassembly. Scanning allowed the creation of a “jigsaw puzzle” to piece brick back together in proper order during re-assembly, and to re-create images from bricks that may have been damaged during disassembly.
Decorative windows
Likewise, many of the window openings were framed with solid limestone lintels that were cut in very decorative profiles. Having been measured and profiled during the three dimensional scanning process, these blocks were packed in foam and stored for reuse in the re-assembled building.
Preserving textured steel
The original cornice of the building wasn’t stone but was actually pressed sheet metal painted with a textured coating to appear as stone. A lost art, the Boreas library contains a vintage sheet metal contractors’ handbook retrieved to understand the original construction, and artisans with this background were identified. As part of the process to identify artisans and subcontractors, locally based sheet metal shops with capacity to produce this type of work were identified and encouraged.
Restoring wooden sign
Initially, there was concern to restore a painted wood sign on the building’s parapet. Photographic research revealed the original signblock was actually another solid limestone block which predictably, was discovered intact beneath the wood sign. The original signblock had been carved with beautiful art-nouveau lettering. The wooden sign – a feature constructed in the late 20th century was not the focus of this preservation project, however, the new-found original limestone sign was.
|
Client handover
|
The experience of this early 20th century commercial block was preserved by “pulling” the new building away from the heritage block, to allow street oriented storefronts to flourish as they did originally. The original masonry detailing was preserved by carefully documenting original conditions, and using that documentation as a roadmap for re-assembly.
Bricks being pulled off of the heritage building were triaged: in that the new design called for the ground floor to be raised in height, sources of appropriate brick to be salvaged and reused were identified and strategies developed to integrate this salvaged brick into the design so as to minimize change and to enhance the re-assembled building.
|

